| Federation Ballroom |
| Floor Plans |
Images |
Suitable for |
Capacity |
|
|
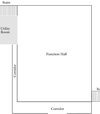 |
.jpg) |
Metres
SqMetres
Height
Theatre
Classroom
Cocktail
Banquet
U Shape
Board
T.Booths | 35.0 x 35.0
1225
5.2
1650
750
1500
1000
NA
NA
90/3m x 3m |
|
|
|
| Grand Ballroom |
| Floor Plans |
Images |
Suitable for |
Capacity |
|
|
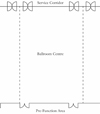 |
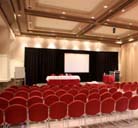 |
Metres
SqMetres
Height
Theatre
Classroom
Cocktail
Banquet
U Shape
Board
T.Booths
| 11.0 x 17.0
198
5.2
250
100
200
100
40
40
10/ 3m x 3m |
|
|
|
| Mezzanine |
| Floor Plans |
Images |
Suitable for |
Capacity |
|
|
 |
 |
Height
| 3.0 |
|
|
|
| Harbour View One |
| Floor Plans |
Images |
Suitable for |
Capacity |
|
|
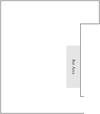 |
 |
Metres
SqMetre
Height
Theatre
Classroom
Cocktail
Banquet
U Shape
Board
T.Booths | NA
NA
NA
100
60
200
180
40
40
NA |
|
|
|
| Harbour View Two |
| Floor Plans |
Images |
Suitable for |
Capacity |
|
|
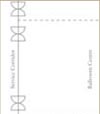 |
 |
Metres
SqMetres
Height
Theatre
Classroom
Cocktail
Banquet
U Shape
Board
T.Booths | NA
NA
NA
60
60
50
60
60
20
NA |
|
|
|
| Chancellor Four |
| Floor Plans |
Images |
Suitable for |
Capacity |
|
|
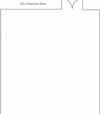 |
 |
Metres
SqMetres
Height
Theatre
Classroom
Cocktail
Banquet
U Shape
Board
T.Booths
| 8.2 x 8.6
70.5
3.0
60
40
50
30
16
30
NA |
|
|
|
| Chancellor Five |
| Floor Plans |
Images |
Suitable for |
Capacity |
|
|
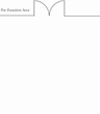 |
 |
Metres
SqMetres
Height
Theatre
Classroom
Cocktail
Banquet
U Shape
Board
T.Booths | 5.7 x 8.6
49
3.0
NA
NA
NA
NA
NA
NA
NA |
|
|
|
| Chancellor Six |
| Floor Plans |
Images |
Suitable for |
Capacity |
|
|
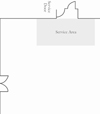 |
 |
Metres
SqMetres
Height
Theatre
Classroom
Cocktail
Banquet
U Shape
Board
T.Booths | 13.2 x 10.5
138
2.7
120
50
180
120
40
40
NA |
|
|
|
|























